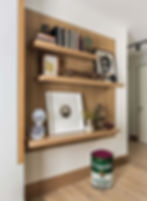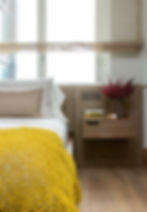
W057
New York, NY
Interior Design + Architectural Advisory
Contractor: Aerial Design & Build
Millwork: Upbeat Designs
Photographer: Sean Litchfield
To conjure an aura of calm exoticism against the grit of the city, we took inspiration from Henri Rousseau's 1910 oil painting 'The Dream' hanging just a short walk away in Manhattan's iconic Museum of Modern Art. References to the canvas's punctuated use color, jungle textures, and reclining nudes are captured in the selection of seductive surfacing, silhouettes, textiles and artwork woven throughout.
[hover to view before]
[tap + to view before]
STAY IN TOUCH
Treat your inbox to our inspiration










_edited.png)



_edited.png)










PROJECT DETAILS
• Fashion a comfortable, stylish apartment to eliminate the need for hotel bookings during frequent visits to the city
• Increase seating in living and dining rooms to accommodate guests
• Replace flooring throughout the residence
• Convert small office into guest bedroom
This 47th-story pied-à-terre was blessed with abundant natural light and sweeping views. We pared it down to its studs and reimagined as a crisply-composed escape blending vintage, contemporary and custom furnishings.
An MHLI-designed cantilvered and illuminated shelving unit is set precisely into the finished wall of the foyer to support visual flow, highlight the expanse of newly laid, wide-plank oak flooring and muscular custom baseboards, and balance Raymond Hendler's monumental oil painting.
In the living room, the seating plan was oriented for entertaining and watching televsion. Rather than crowd the space with two bulky perpendicular sofas, we designed a custom, forest green velvet built-in window seat with integrated terrazzo end tables and low storage cabinets to provide streamlined seating, disguise the HVAC unit and house A/V components. A custom bronze TV frame shields unsightly power cables from view. To soften the rectilinearity of the long, narrow room and add subtle rhythm and interest, we employed furnishings with sinuous silhouettes and repeating circular motifs.
The banquette and table in the adjoining dining nook are both MHLI designs. The base of the latter was meant to evoke a grove of forest trees, a gesture repeated in the Toshio Shibata photograph hanging above and a testament to our penchant for incorporating art as part of the interior narrative.
The guest bedroom's existing swing entry door was replaced with a pocket door to allow for unobstructed movement around the bed. This is one of several MHLI-designed furnishings in the room which also include a tweed upholstered headboard with inset reading lamps and rear, top-loading storage cabinets, cerused oak nightstands, and a matching bed on casters which rolls away to service the HVAC unit. We also dropped the ceiling to install discreet, supplemental recessed lights and to replace bi-fold closet doors with a custom bronze-mirrored barn door which eases access to the closet and visually expands the space.
To make use of an awkward corner in the primary bedroom, we designed a built-in dressing table at the window with a shelving unit and a third HVAC shroud with a magnetic access panel. The complementary full-height paneled TV surround creates panoramic continuity, while a sumptuously upholstered Gastone Rinaldi chair strikes a note of Old World charm against Ann Purcell's contemporary expressionist painting.
Typical of most high-rise NYC apartments, exposed, bulky HVAC units populated every room, occupying valuable floor space and, in conjunction with small room sizes, limited the use of freestanding furniture. Additionally, concrete ceilings restricted opportunities for overhead lighting. We enacted a plan to elegantly resolve these conditions while also complying with the building's rigid approvals and documentation process.
Design
8 weeks
Implementation & Construction
10 months
Houston, TX

.jpg)