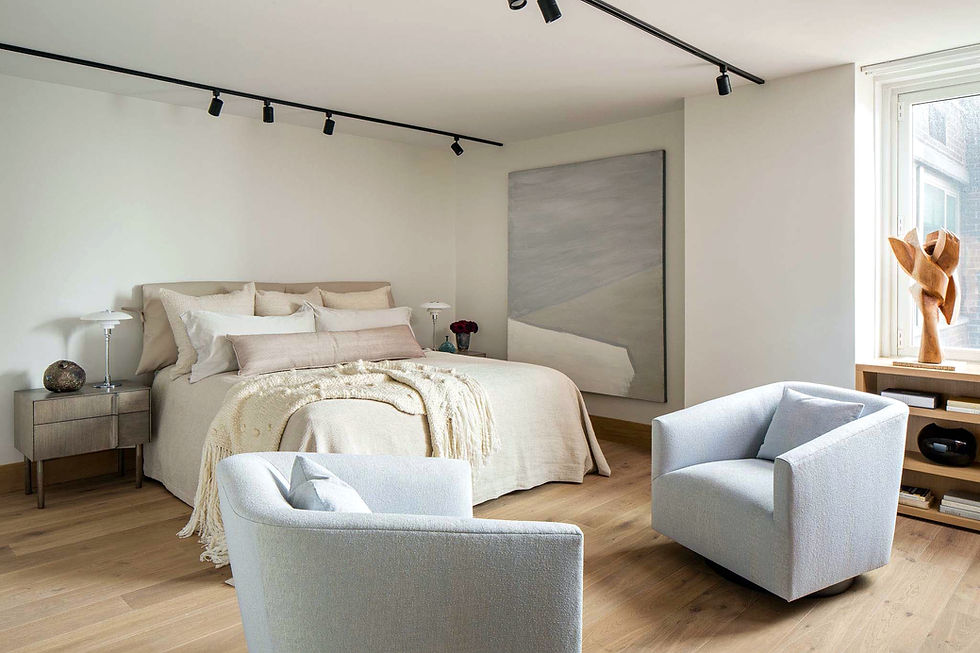
For this primary bathroom, we quite literally reshaped pain points into luxurious rituals. Our 6'3" client routinely hit his head on the metal shower frame header and couldn't even use the 4.5' bathtub (we're not exaggerating) that came with the developer-designed house. We devised an entirely new layout with premium material upgrades, an expansive glass-enclosed wet room, and a boutique-worthy walk-in closet.
[tap + to view before]
[hover over images to view before]
STAY IN TOUCH
Treat your inbox to our inspiration


.jpg)
_edited.jpg)

.jpg)







PROJECT DETAILS
• Reinterpret the space to evoke a modern spa inspired by their favorite bathrooms from luxury hotel stays
• Modernize dated, unappealing finishes
• Optimize function including expanding a cramped shower stall, installing a larger tub and reallocating unused storage and wasted floor space
• Organize closet to designate his and hers areas, ease laundry routines and provide uncluttered shoe display
After analyzing four proposed layouts, our client ultimately selected the version which allowed them to enjoy views of their neighborhood while completing their morning routines in natural light.
We corralled previously segregated bathing and shower functions into a single location to create space for an elongated, double sink. Motion operated suspended mirrors were used to create balance around the off-center window which was logistically inopportune to relocate.
This reassignment of floor space allowed for an expansive glass enclosure with a soaking tub and triple Waterworks shower setups to replace the former stall and miniature tub.
Material selections satisfy the client's affinity for a neutral palette. From a foundation of Silver Waves leathered marble with active veining and tonal hues, we crafted a cool palette that explores their requests for shades of grey from the ribbed Japanese tile to the large format flooring to the polished nickel fittings.
The meticulously planned walk-in closet was designed with a built-in mirrored display niche and dresser to eliminate the need for freestanding furniture in the bedroom. A push through basket drawer on two-way tracks provides easy access to the adjacent laundry room.
After our client parted ways with their preferred general contractor halfway into the renovation, we jumped into action to coordinate an alternate stoneworker, millworker, electrician, tile installer, plumber and painter to complete the renovation right before the Christmas holiday. With the newly assembled team, construction errors were corrected [including the complete removal and re-installation of the wet room wall tile] and the space completed to design intent — even after tub arrived damaged...twice!
Design
6 weeks
Implementation & Construction
7 months
,
Marc more than delivered for our space! He embraced our ideas, took inspiration from our travels and challenged our limits to create a space we now look forward to spending time in.
New York, NY


