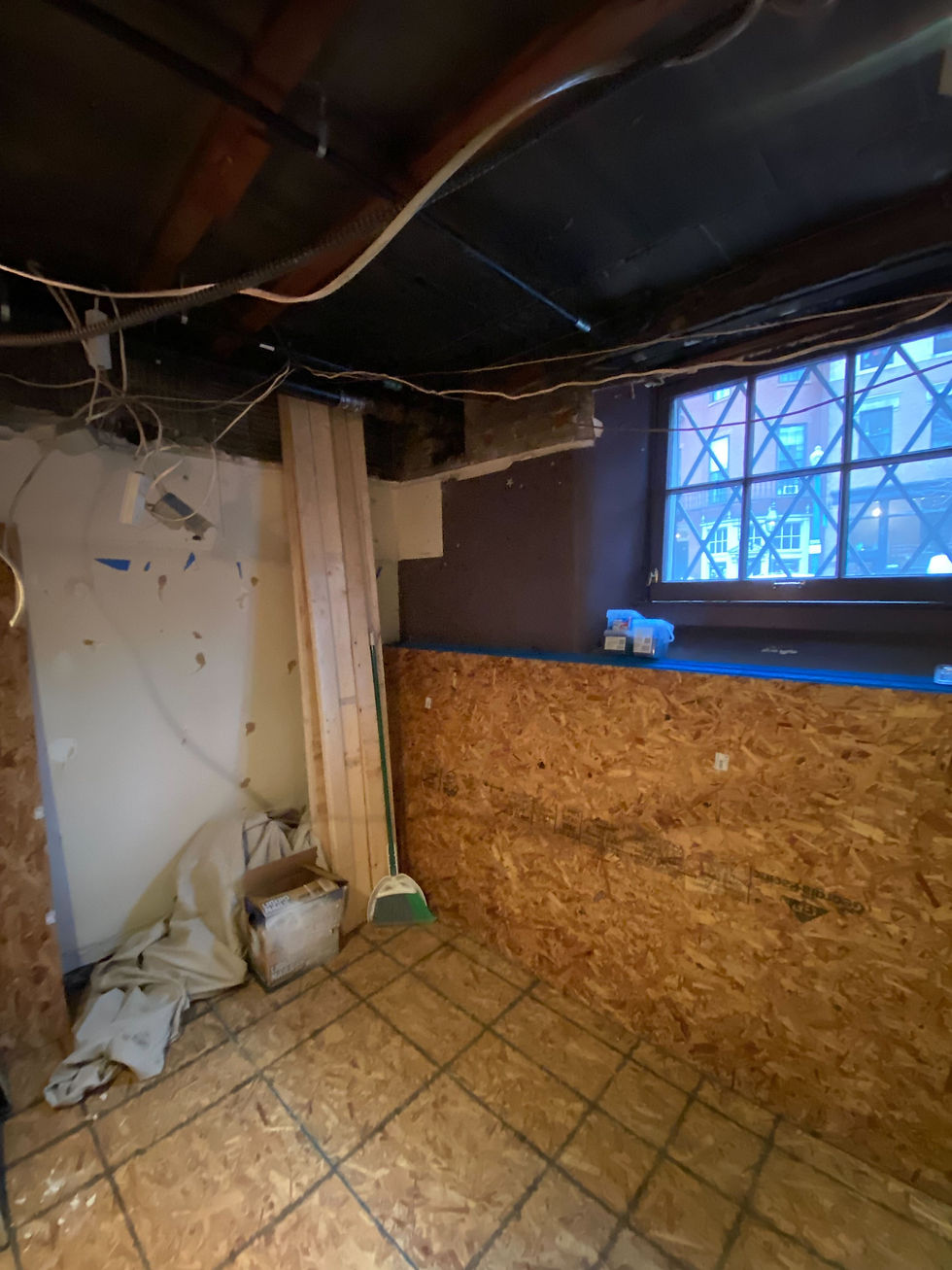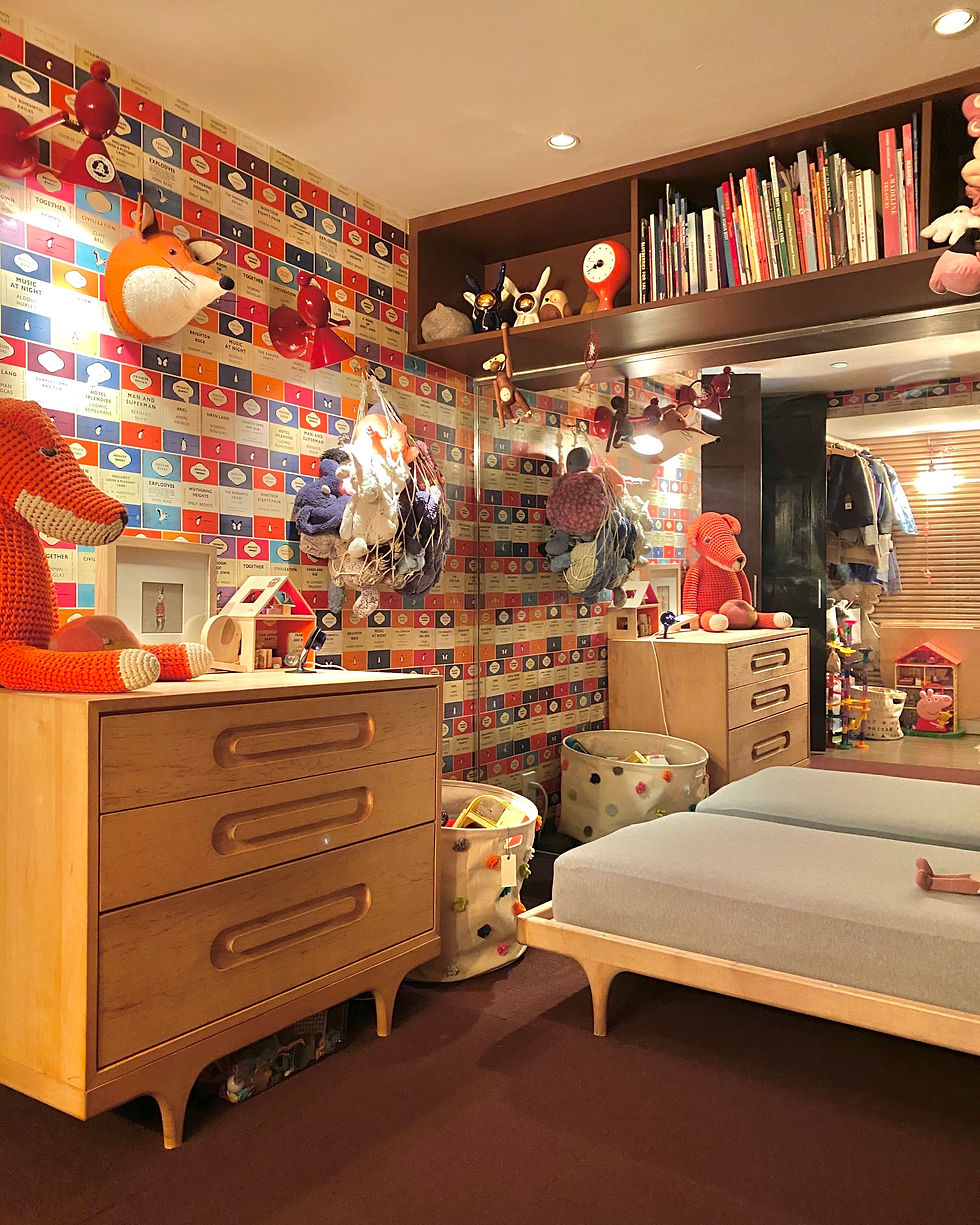
C116
Boston, MA
Interior Design + Architectural Advisory
Millwork: Schiefer & Co.
Photographer: Paul Barbera
Press: Boston Magazine
Ten years and two children after our first commission, our client called us to help them accommodate the family's expanding needs within their 800 square foot condominium. To position them for their next chapter of life, we reconfigured their existing floorplan, carving out a new primary bedroom and ensuite, and a hardwearing mudroom with a sculptural ceiling canopy and miles of storage.
[tap + to view before]
[hover to see before]
STAY IN TOUCH
Treat your inbox to our inspiration
.jpg)
.jpg)

.jpg)
.jpg)





.jpg)














PROJECT DETAILS
• Convert nursery into primary bedroom
• Corral sports equipment, wine collection, pet paraphernalia, craft supplies, linens, shoes and family sundries into a central location
• Add a second bathroom
Situated on a historic thoroughfare near the Nation's oldest public park, this residence deliberately strays from the colonial references of its gas-lamped, cobblestoned neighborhood. Envisioned as a 'cabin in the city' and rendered in autumnal tones, its moody bohemian atmosphere more closely aligns with the clients' love of the outdoors and far-flung travel.
After a flood rendered half ot the home unusable, our long-term client engaged us to redesign the space to accommodate the needs (and rapidly expanding piles of 'stuff') of two growing pre-teens and an active family calendar. Our strategic approach included a bedroom swap and conversion of the damaged area into a primary suite and a high-functioning mudroom that would harmonize with the existing public spaces , and allow them to remain comfortably in the home for the next decade.
Monkey-themed décor serves as a playful talisman in the new en-suite, which connects to the tile-wrapped entry foyer through a full-height reeded glass partition. This transparent wall was designed to draw the limited natural light into nearby spaces and, with a touch of irreverence, offer distorted glimpses of figures beyond.
Hovering above the run of stairs, a towering, 14' long wall of a multi-level, illuminated, custom cabinetry was designed to capitalize on the 3' of previously unavailable height discovered at demolition. With its built-in bench, utility closets, integrated mirrors, charging ports, and even a feeding station for the family pet, it functions as a pantry, linen closet, dry bar, printing station, craft respository, reading nook, and staging area for the family's daily activities. Above, a rippling, suspended, MHLI-designed slat structure with integrated lighting neatly disguises building utilities.
In the primary bedroom, a full suite of custom millwork hides steam pipes and HVAC components, and eliminates the need for freestanding furniture. We scrutinized every inch of the room to apportion storage as scrupulously as sleeping cabins aboard luxury yachts. Soffits, corners, and vertical surfaces house dual wardrobes, niches in place of nightstands, 42" long under-bed drawers, and even a slim trapezoidal dresser fit into a narrow, otherwise unusable void. A rare, 1960s Müller & Zimmer hand-blown glass ceiling lamp punctuates the enveloping smoked oak and Roman clay surfaces, cooperatively conjuring a moody chalet tucked into a wintry alpine grove.
In this modestly-sized condominium on the ground floor of a historic building, the allocation to the new primary bedroom was restricted to 8' in width due to immovable shared building services. Yet, storage and sleeping functions for two adults needed to be addressed within the limited footprint while housing steam pipes and HVAC components.
The space also sits below grade with 6'5' ceilings, stifling reliance on traditional plumbing interventions for the requested bathroom and straining comfort for the 6'2' homeowner. Additionally, the only source of natural light in the front half of the home is supplied by a single window set within 100-year-old crumbling plaster walls. Rather than resist these architectural constraints, we proposed a design to addres them head on.
During demolition, we discovered an additional 3’ of space above a drop ceiling, along with an extension of a 5" diameter steam pipe conspicuously bisecting the length of the open hallway. The initial plan to relocate it proved inviable, requiring a pivot from the original design. As a remedy, we conceived an undulating slatted canopy system made from upcycled rice hulls to disguise plumbing and electrical systems, uneven brick surfaces and the raw concrete slab ceiling above.
Design
8 weeks
Implementation & Construction
12 months
,
From the initial consultation to the final walkthrough MHLI was always professional and responsive, and their expertise is best in class. They took the pressure of me, tied all the daunting pieces together, and brought my vision of wanting something bold and dramatic to a reality that far exceeded my expectation. Marc is no ordinary designer; and my only advice is run, don't walk, to work with them!
Houston, TX

.jpg)